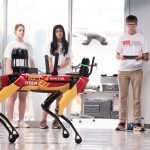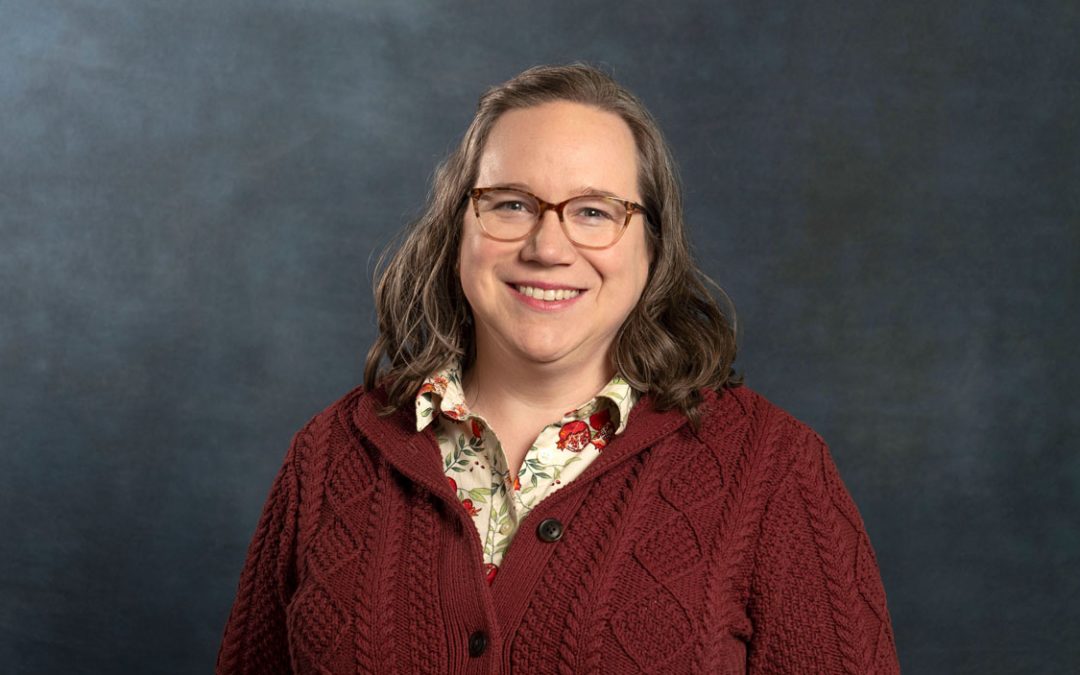
A new bus shelter at Alumni Circle on North Campus opened this spring. It was part of a larger project to improve the Commons and Quad. (Photos by August Jennewein)
Students, faculty and staff at the University of Missouri–St. Louis should find the drive into campus from Florissant Road a bit smoother come August after planned repairs and resurfacing of Arnold B. Grobman Drive are complete.
The project, which will cover the roadway from University to in front of the Millennium Student Center South Garage, is slated to begin just after Memorial Day.
Construction crews will simultaneously be replacing the asphalt surface on Weinman Way on South Campus. There are also plans to resurface Parking Lot E outside the MSC and Parking Lot F near the Campus Police Building and the UMSL North MetroLink station later this summer.
They will be just the latest improvements to the UMSL campus since last spring.
Here’s a look at some of the changes – ones that could be overlooked and ones impossible to miss – in the past year:
The Quad
New walkways were installed throughout the Quad, replacing cracking and crumbling sidewalks, and the flowerbeds received some fresh brick and stone over the course of the school year. There will be additional landscaping done in the coming weeks before the project is completed.
The Commons
The area loosely referred to as the Commons between Thomas Jefferson Library and Alumni Circle also received some new concrete walkways, particularly outside of the J.C. Penney Conference Center. A new bus shelter and benches were installed just north of the circle for people waiting to take campus shuttles.
Landscaping
The Grounds Department is currently testing out perennials in a plant matrix in a 2,000-square foot trial garden outside the grounds shop next to the St. Vincent Greenway with plans to replicate them throughout both North and South Campus after receiving input from an array of constituents. The landscaping is part of an effort to reduce UMSL’s carbon footprint and use of fossil fuels.
Welcome Center
There are a series of miscellaneous projects, either recently completed or on the horizon, in the MSC, geared to helping improve recruitment and retention. The first phase was to expand the Welcome Center on the second floor into a space across the hallway and next to the UMSL Triton Store. The new room serves as a gathering place for groups of prospective students and their families visiting campus and features a big-screen TV on which to present information about the university.
The Nosh
The dining space on the first floor of the MSC received updated finishes and new furniture last spring, adding comfort and a modern look to one of UMSL’s chief gathering places.
MSC Bridge
The bridge connecting the MSC to the Quad is one of the highest-traffic areas on campus, and it got a facelift last spring with the installation of new tile floor and fresh paint and a more modern color scheme covering the walls, railings and support structure.
The men’s restroom on the third floor of the Thomas Jefferson Library was spruced up. It was just the start of upgrades in restrooms campuswide as part of a multiyear project. J.C. Penney and Clark Hall are among the first buildings expected to see restroom improvements in the coming year.
Anheuser-Busch Hall
The new home of the College of Business Administration opened last fall on North Campus. The $20 million building has helped consolidate the college’s operations in a 51,293-square-foot facility that features six classrooms, three conference rooms, two seminar rooms, first-floor advising areas, student social spaces, 32 faculty offices and the dean’s suite, all wired with high-grade technology.
Benton Hall renovation
Renovations are still ongoing at Benton Hall as part of a $25 million capital project to update a facility that opened in 1965. The work includes providing flexible classroom spaces of various seating capacities, seminar rooms, study areas, collaborative venues and other student spaces. Restrooms, entrances and other building components are being replaced to meet current accessibility requirements. Mechanical, electrical, plumbing and fire protection systems are being replaced or refurbished.
What’s next?
- Replacing the roof on Thomas Jefferson Library
- Installing a new fire alarm system at Thomas Jefferson Library
- Masonry repairs and cleaning to the outside of the J.C. Penney Conference Center, Social Sciences & Business Building and Mark Twain Athletic Center
- Upgraded lighting at the Blanche M. Touhill Performing Arts Center
- Installing uninterruptable power supply systems in the science complex
- Elevator replacement projects in the planning stages for the 2019 fiscal year























