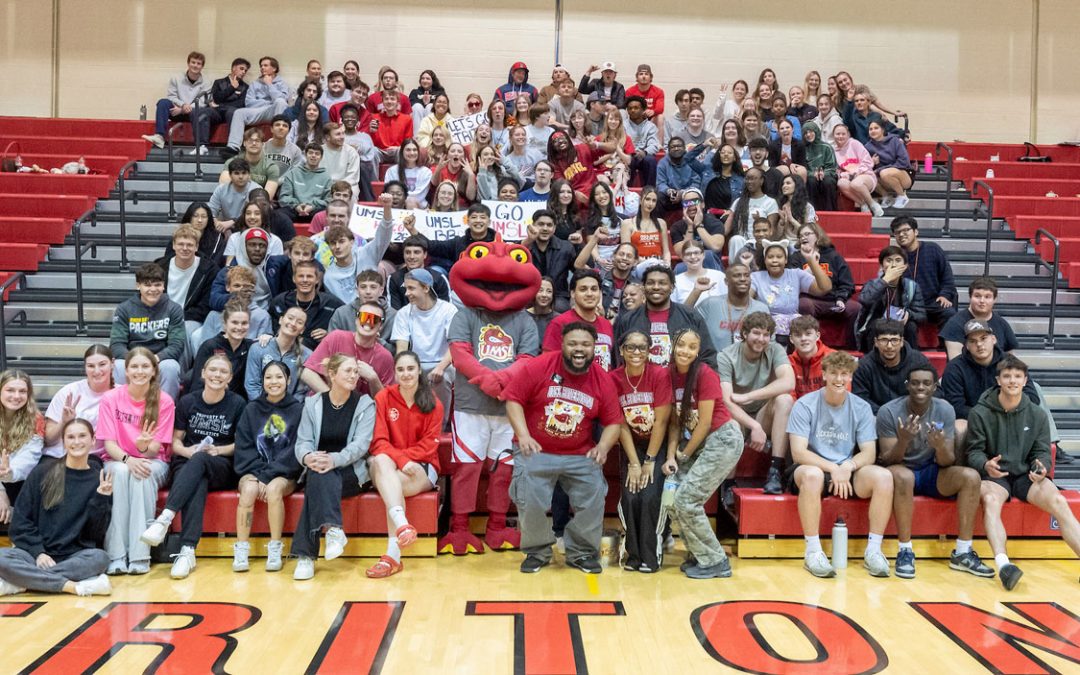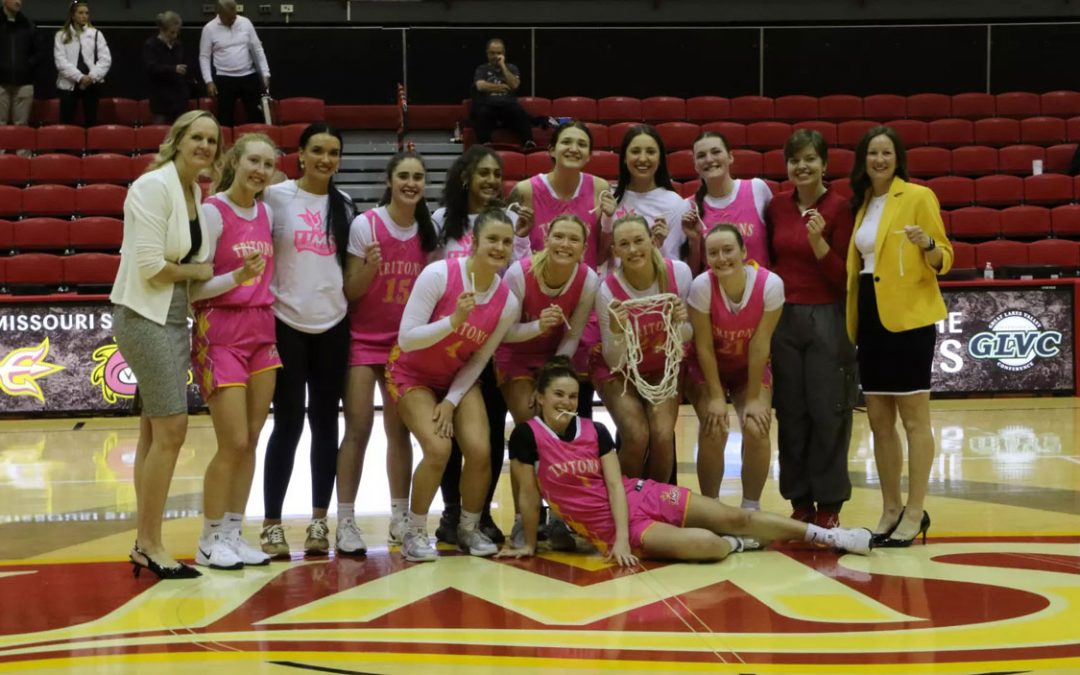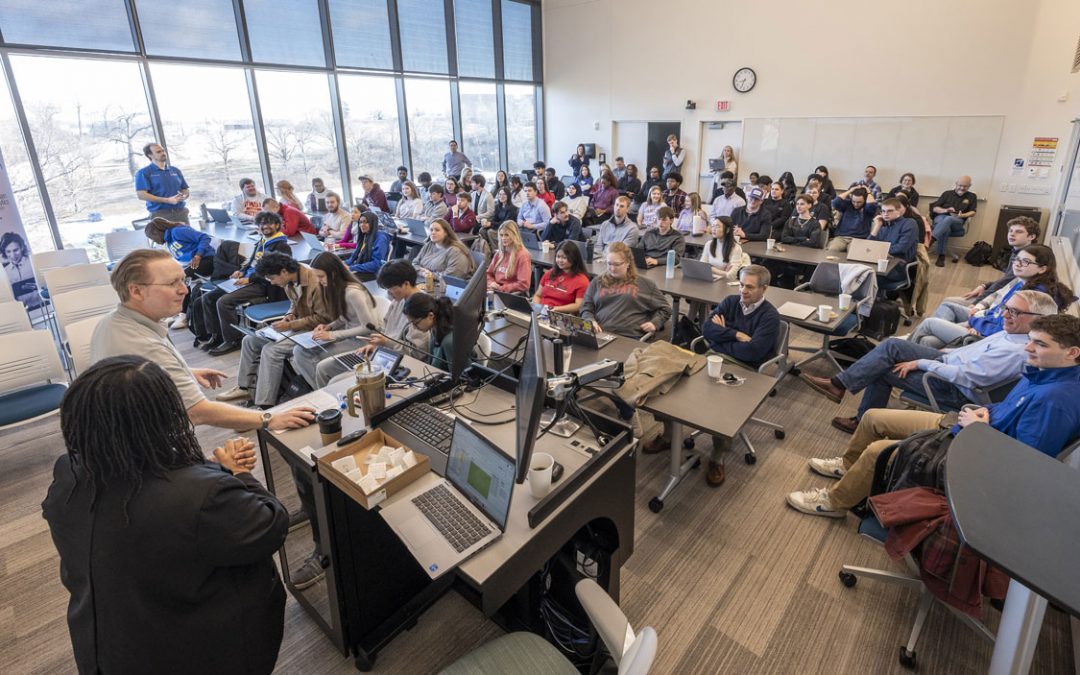
St. Louis Mercantile Library Executive Director John Neal Hoover, Chancellor Kristin Sobolik and Dean of Libraries Christopher Dames don hard hats and stand in front of a balloon arch where the new north entrance to the University Libraries will be built as part of a $12.1 million renovation project. (Photos by Derik Holtmann)
John Neal Hoover stood near the north wall of University Libraries and peered out through the floor-to-ceiling windows at the Quad in front of him on a sun-soaked Monday afternoon at the University of Missouri–St. Louis.
The Endowed Mercantile Library Executive Director was joined by UMSL Chancellor Kristin Sobolik, Dean of Libraries Christopher Dames and an assembled crowd of more than 50 friends and supporters, all on hand to celebrate the kickoff of a $12.1 million renovation project intended to revitalize the library space over the next year and a half.
Like Hoover, the other attendees were left to admire the breezy but clear spring weather from behind the glass with currently no direct access from the library to the Quad.
“One of our board members, Gene Mackey, and his father, who designed this building, once told me while standing right here, ‘You know, there was always a plan to do a door here,’” Hoover said, eliciting laughs from the audience.
That plan is finally becoming a reality, and the creation of the new north entrance will be the most visible of the changes to come during the upcoming renovation.
“That fulfills a great dream to link students who use this building to the entire campus through a convenient artery and concourse that leads through to the very heart of the university,” Sobolik said.
But it is just a piece of what is planned. The project also calls for:
- New study rooms
- Open, collaborative and individual study areas
- A new café in the northeast corner of the building
- An updated information commons
- Reading nooks and lounges
- The removal of walls and the center staircase to create an open corridor through the center of the building
- New office spaces and dedicated meeting rooms for small and large groups
- A reimagined information instruction classroom
- Needed storage space for the library’s growing collection
The renovation also will give greater prominence to the St. Louis Mercantile Library with its rich history, art and artifacts.
Chancellor Kristin Sobolik writes a message on the glass where the new north entrance to University Libraries will be built.
The library, established in 1846, is the oldest west of the Mississippi River and has been housed on the UMSL campus since 1996, but it has been tucked away on the lower two levels of the building – “a cloistered secret,” as Sobolik described it at Monday’s celebration.
That will soon change with the creation of a new entrance and grand staircase to welcome visitors.
“We are bringing the Mercantile to center stage on this main level, visibly joining it with the best services the library in general has to offer,” Sobolik said.
The Mercantile will also be getting a new 9,000-square-foot art gallery with two exhibition wings offering more than 300 linear feet of hanging space and room to accommodate an additional 130 linear feet using modular walls.
Julie Dunn-Morton, the St. Louis Mercantile Library Endowed
Curator of Fine Art Collections, talks to Kristin Sobolik and members of the library board about plans for the renovation of UMSL Libraries.
The renovation will include building visible art storage and a multiuse processing area for Mercantile Library collections, and it will create educational space for Mercantile talks, seminars, artists’ panel discussions and other programming aimed at exposing students of all ages to Missouri’s art heritage.
The changes will help the Mercantile Library build on its legacy as the city’s first art gallery.
UMSL’s planning committee – including library administrators Hoover, Julie Dunn-Morton and Jaleh Fazelian – worked with UMSL Facilities Executive Director Matt Prsha, Design Project Manager Blake Sutter and Cara McKedy, Rhiannon Kaye and Kirsten Malloy of the Eddy Design Group to help implement their vision for the renewed space.
“What was originally estimated as a small project to open a new corridor to the North Quad quickly became, in reality, a $12 million capital campaign, which has gotten much needed funding right out of the gate,” Dames said. “For this, we’re all tremendously grateful.”
More than 50 friends and supporters attended Monday’s event to mark the kickoff of the renovation of UMSL Libraries.
Dames expressed gratitude for the generosity of members of the Mercantile Library board as well as donations from private corporations and foundations. The university is also applying some federal and state matching funds to the renovation and is continuing to fundraise to make the vision a reality.
“This celebration is the first of a number of events, renovations and changes that lead off our larger Transform UMSL plan that seeks to centralize and coalesce our academics on the North Campus here, of which this library is core,” Sobolik said. “As you see from the plans and the videos, this design once again centralizes the libraries on this campus in spirit and convenient reality. It makes our library truly for students who are at the heart of the university.”
Consider donating to the UMSL Libraries Renovation Fund.

















