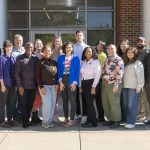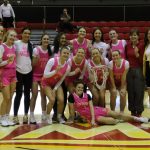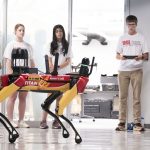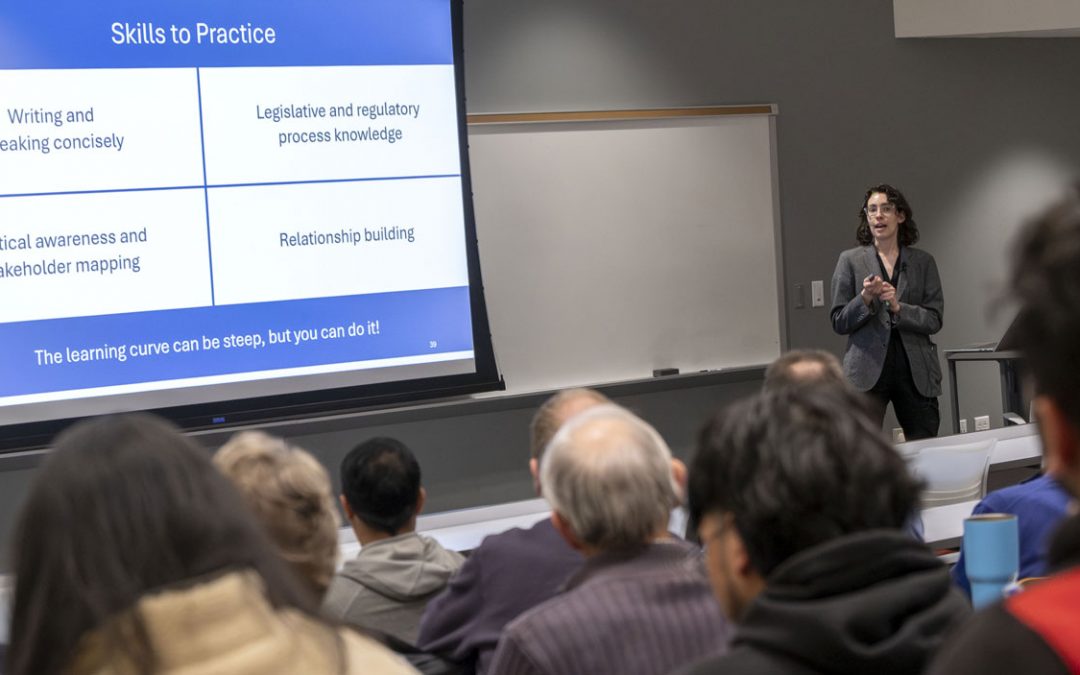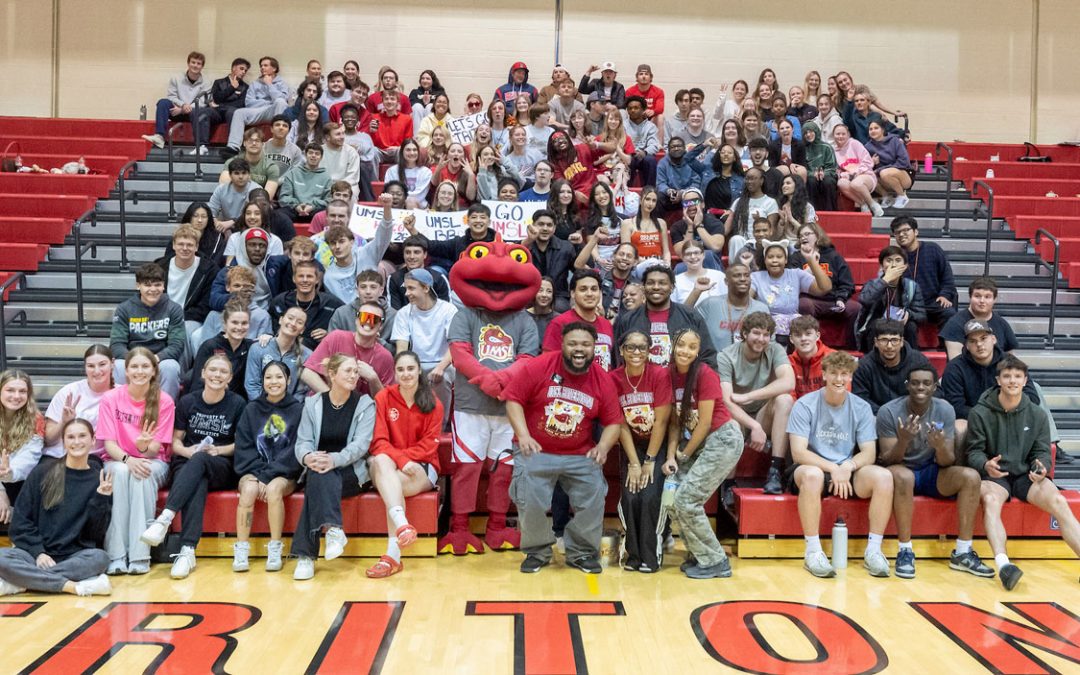
A handful of UMSL students, staff and faculty stand along the second story of the Recreation and Wellness Center slated to open next fall. (Photos by August Jennewein)
The much-anticipated Recreation and Wellness Center won’t open for another eight or nine months, but a few members of the University of Missouri–St. Louis community got a peek at its three-story interior last week.
Among them were representatives from UMSL’s Student Government Association, including comptroller Dominic Margherio, who was impressed with the features of the facility itself and also the scenic views it provides.
“I think that looking out from the Rec Center will give a lot of students a greater appreciation of what our campus actually looks like,” the UMSL senior said.
Assistant Dean of Students Miriam Roccia noted that glass and sightlines were emphasized during the design phase of the project, maximizing the capacity for natural light and beautiful views.
“Nearly everywhere that you don’t see green or brick or purple right now is going to be glass,” said Roccia, who helped lead the Oct. 23 tour along with River City Construction project manager Chris Hart.
The $36 million, student-driven project began taking shape on North Campus earlier this year. It remains on track for completion by the beginning of the fall semester in 2015, Hart said.
During the tour, Roccia and Hart pointed out the future location of highlights ranging from climbing walls and a three-court gymnasium to a juice bar and zip line. They also shared some of the strides being made toward a center that is environmentally friendly.
“I loved the architecture and the sustainability aspects,” said senior Deja Patrick, vice president of SGA. “To hear that we are set for silver LEED [Leadership in Energy & Environmental Design] certification, at a minimum, is exciting.”
View a few scenes from the tour below. For more, see the full album by campus photographer August Jennewein on Flickr or the live stream of the construction site.
 River City Construction project manager Chris Hart (second from right) discusses the Rec Center’s future main entrance to the northeast. The protruding upper level will house a three-lane running track.
River City Construction project manager Chris Hart (second from right) discusses the Rec Center’s future main entrance to the northeast. The protruding upper level will house a three-lane running track.
 A staircase links the campus trail that runs alongside the lowest level of the future facility to the Rec Center’s main entrance. Just inside, students and members will find a check-in area, pro shop and juice bar.
A staircase links the campus trail that runs alongside the lowest level of the future facility to the Rec Center’s main entrance. Just inside, students and members will find a check-in area, pro shop and juice bar.
 Skylights in the roof will help bring lots of natural light into the spacious center of the 99,000-square-foot facility.
Skylights in the roof will help bring lots of natural light into the spacious center of the 99,000-square-foot facility.
 University Assembly student representative David Serati (left) and SGA comptroller Dominic Margherio look out over the indoor pool area under construction. Lap lanes, a whirlpool, zipline, “vortex” and accessible ramp are in the works – as is audio-visual equipment amenable to events such as “dive-in movies.”
University Assembly student representative David Serati (left) and SGA comptroller Dominic Margherio look out over the indoor pool area under construction. Lap lanes, a whirlpool, zipline, “vortex” and accessible ramp are in the works – as is audio-visual equipment amenable to events such as “dive-in movies.”
 An anchor of the 65-foot-tall center’s main level will be the three-court gymnasium featuring a multipurpose (MAC) court.
An anchor of the 65-foot-tall center’s main level will be the three-court gymnasium featuring a multipurpose (MAC) court.
 The indoor, sloped, elevated running track will offer views like this one, looking northwest, and more than one route for users. The distance around the full track is one-fifth of a mile.
The indoor, sloped, elevated running track will offer views like this one, looking northwest, and more than one route for users. The distance around the full track is one-fifth of a mile.
 The climbing wall will begin on the bottom level of the facility (at right in above photo), with space for bouldering as well. Four group fitness rooms also find a home on this level, ranging from yoga to combatives.
The climbing wall will begin on the bottom level of the facility (at right in above photo), with space for bouldering as well. Four group fitness rooms also find a home on this level, ranging from yoga to combatives.
 As part of the efforts to ensure a sustainable, energy-efficient project, more than 95 percent of construction waste from the project is being diverted from landfills. River City Construction has also worked to source materials from within a 500-mile radius.
As part of the efforts to ensure a sustainable, energy-efficient project, more than 95 percent of construction waste from the project is being diverted from landfills. River City Construction has also worked to source materials from within a 500-mile radius.




